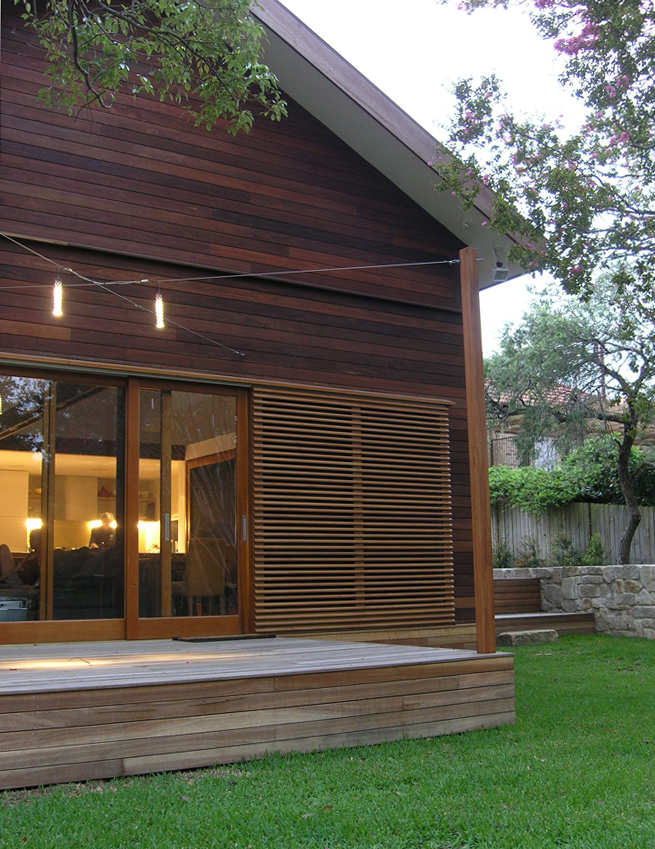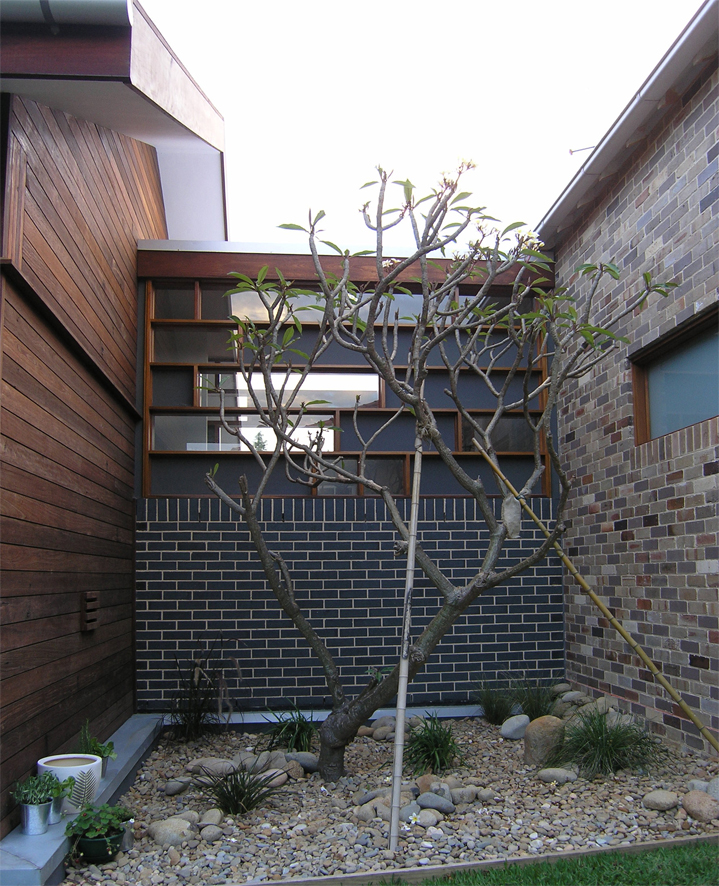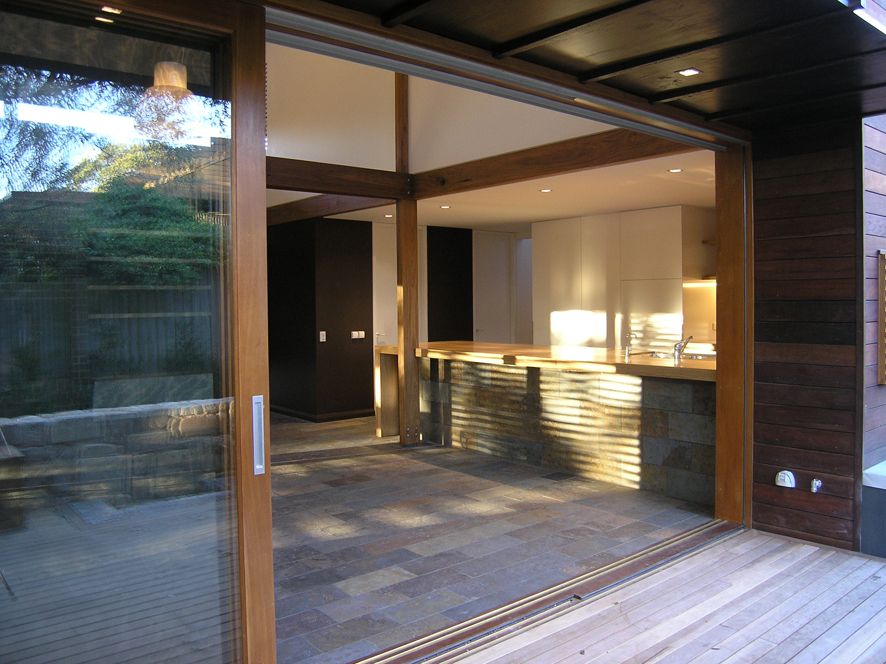Private House I Naremburn Sydney
Photography - Joel Farnan
An expansive and highly crafted recycled timber form with subtle Japanese influences was added to the house. Timber structural elements are expressed internally adding drama and warmth to the double height living spaces.
We sought to maintain the integrity and best features of the original Californian Bungalow and add a clearly differentiated and contemporary element to the rear. Proportion, scale and form are the languages of stylistic dialogue that the new additions have with the old.
We inserted a narrow and dramatic bridge between the two forms. This bridge celebrates the threshold between old and new and provides opportunities for planting and water tanks.
The external materials included brick, shingle tile and recycled blue-gum cladding finished in a lambswool-derived sealant. Internally, the house blends rustic materials such as recycled hardwood framing and rusty slate tiles with clean-lined white lacquer and American Oak veneer.
The additions accentuate scale internally and focus views and living areas so as to avoid privacy concerns whilst admitting the best of the surrounding environment.
Architect _ Farnan Findlay Architects
Builder _







