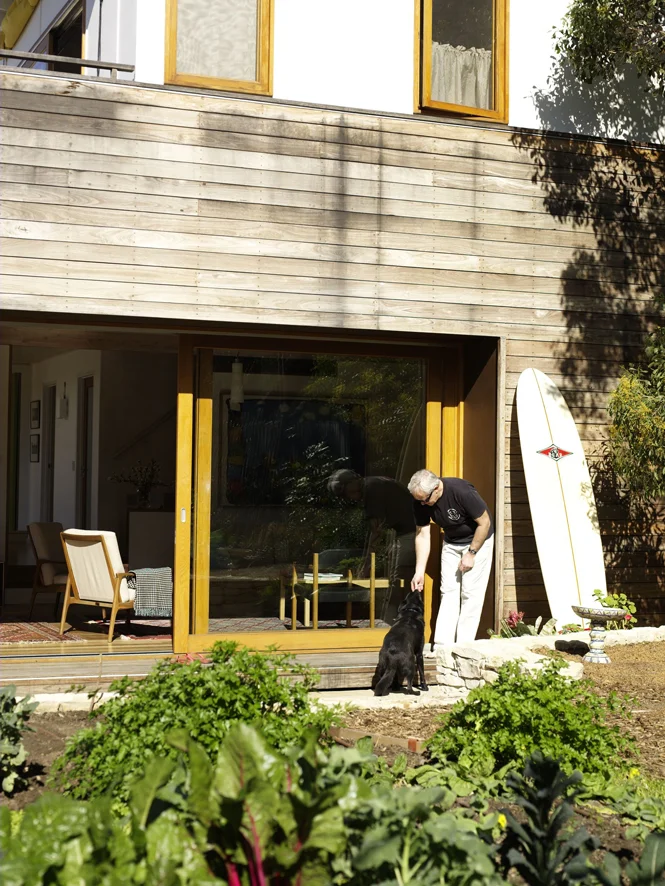Beach House I Torquay
The original c1950 fibro structure with its light, airy quality was retained and a contemporary addition of similar size was added, shifting the living focus and subtly re-orienting and expanding the living opportunities.
We added a contemporary Spotted Gum clad addition separated by a bridging element. The upper level of the additions has a stylistic dialogue with the original house, whilst the ground floor wraps itself around a wind-protected and sunny deck.
The upper level bedroom-hideaway achieved expansive views of the ocean.
The construction is reverse brick veneer. It has greater thermal performance than conventional brick veneer or double brick and gives the lightweight structure some valuable thermal mass.
Greater connection with the human spirit came out of intimate proportions combined with generous viewing opportunities whether they be into the garden or over the ocean.
Whilst this project is located some 1000km from our office, we provided generous documentation to ensure that site assistance was minimised.






