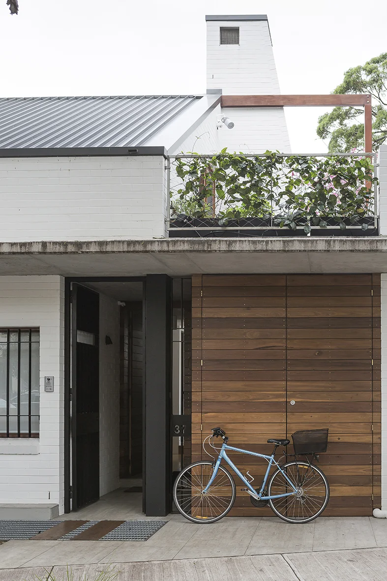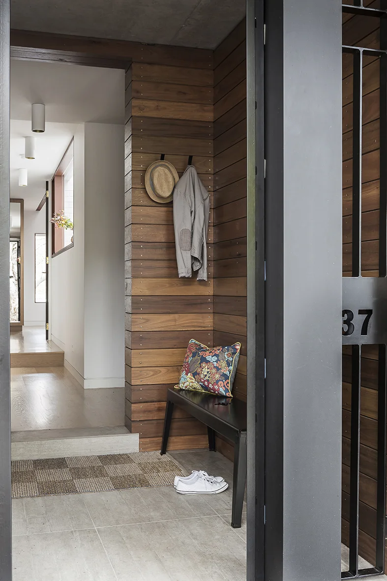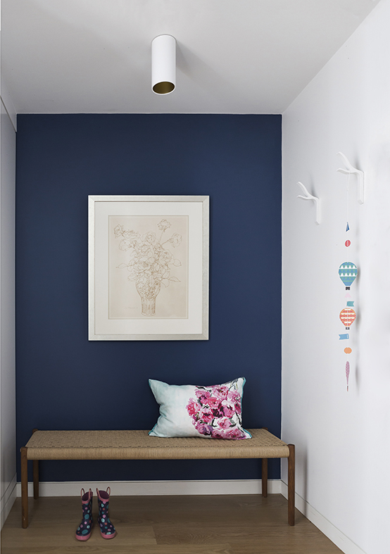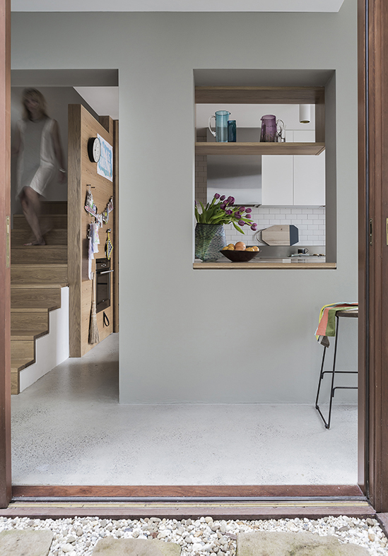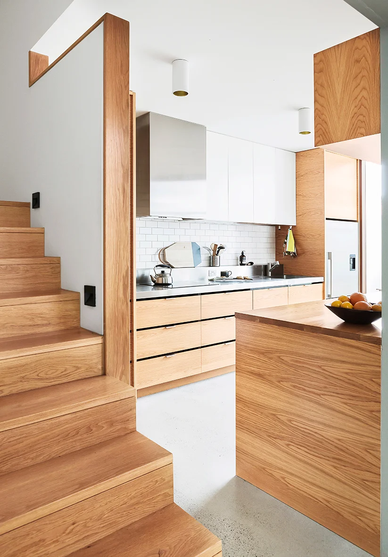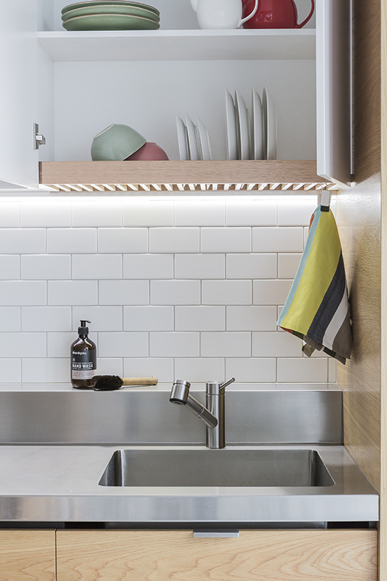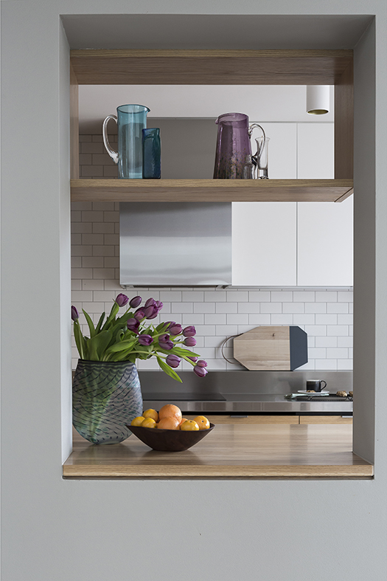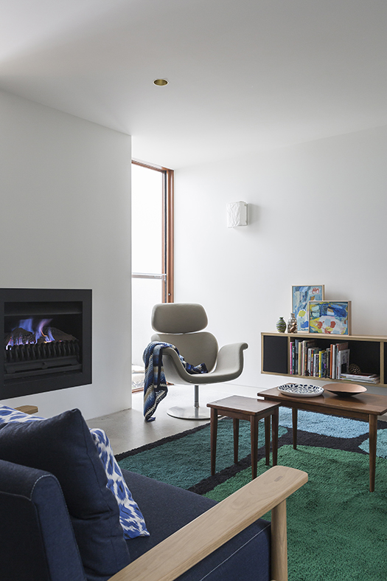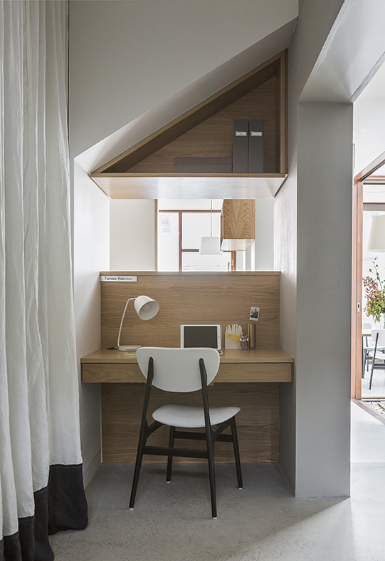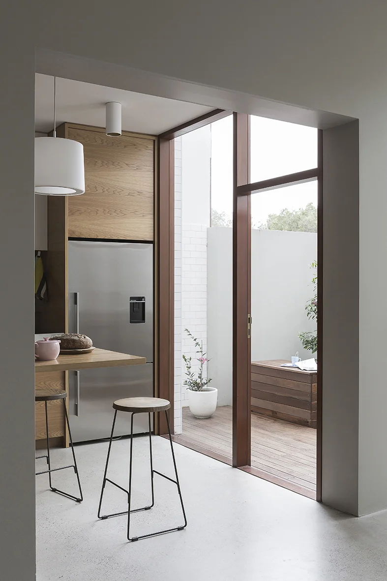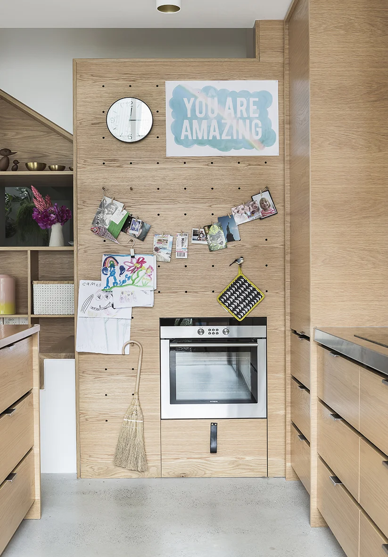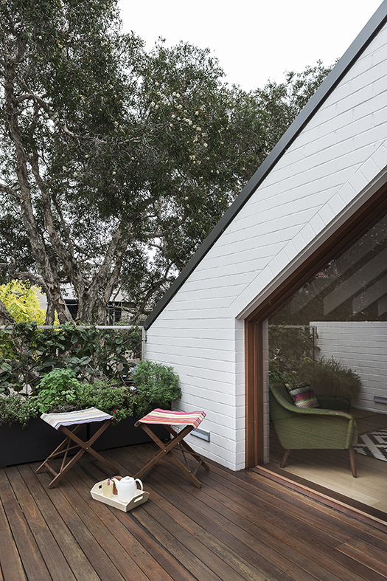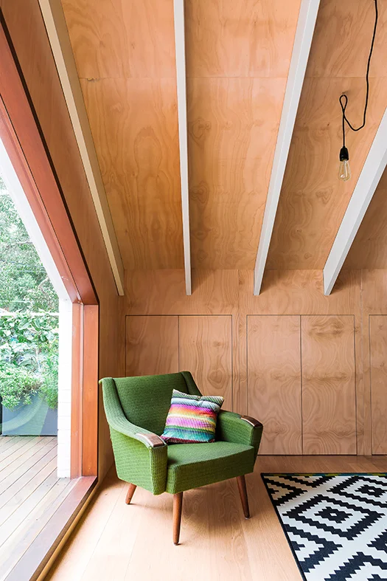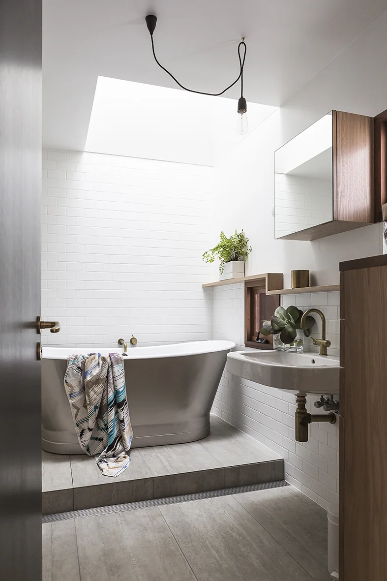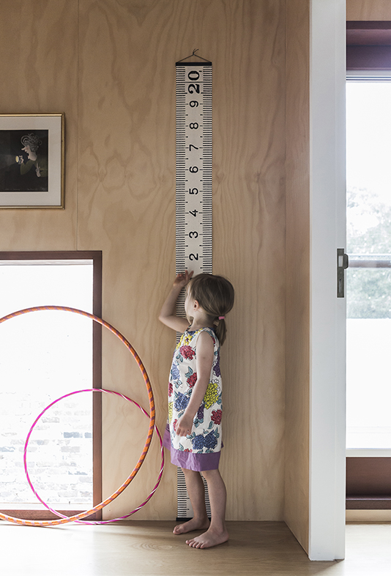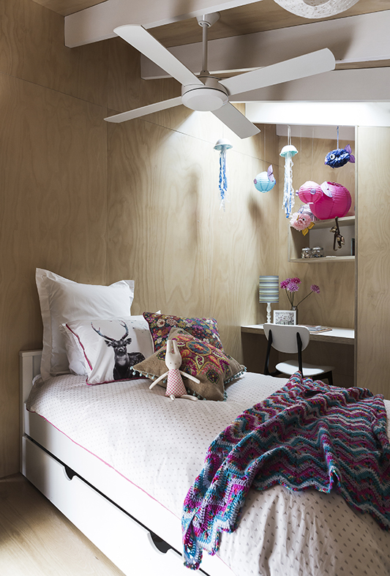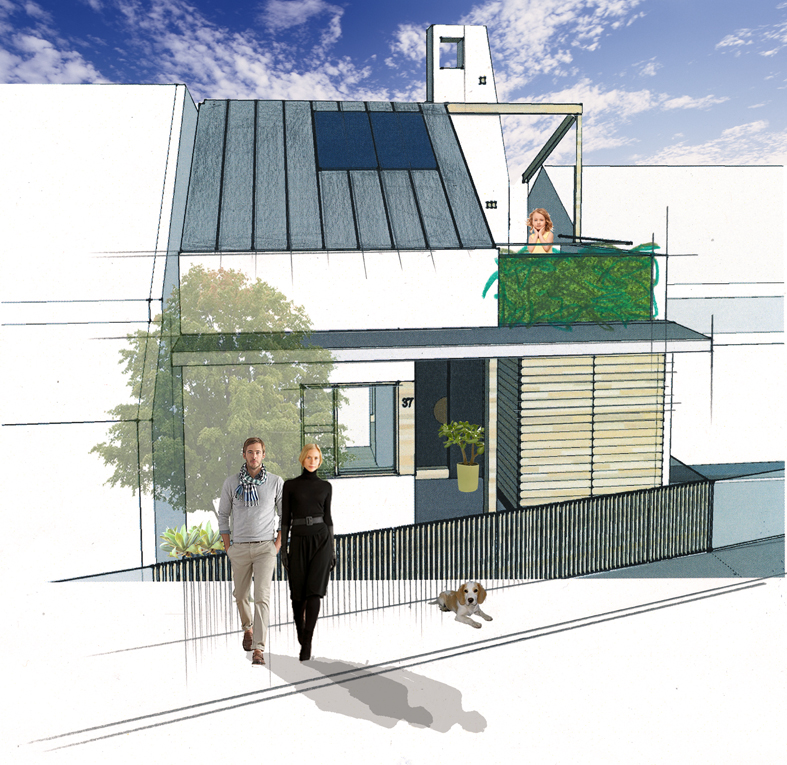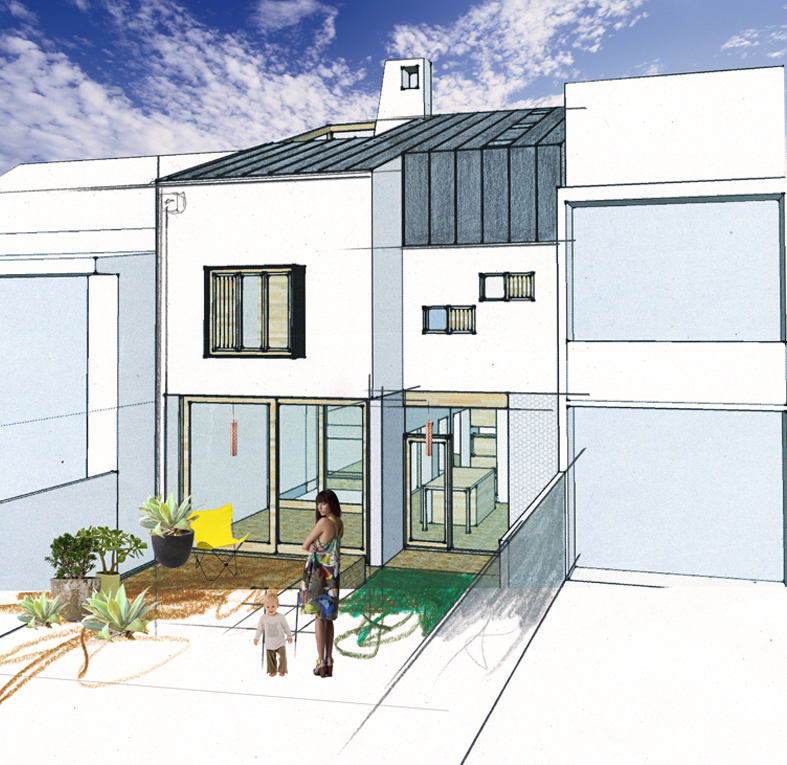Redfern House I Sydney
photography Maree Homer [for House & Garden]
An apparently small single storey house (as read from the street) that unfolds into a 3 level family home. This house is constructed on a tight site in the inner city. One of the biggest challenges was getting quality light and cross ventilation on what was to be a partially subterranean basement level. A light well running through all levels achieved this whilst providing great visual cross connection b/w levels. Two cosy attic bedrooms tucked into the roofline, one with it's own private roof terrace overlooking the street.
Client - "We hadn’t considered what it means to live in a beautiful home. This place makes us smile every time we walk in. You catch different views as you move through the house; it’s just lovely to look at."
Architect _ Farnan Findlay Architects
Engineer _ Partridge Engineers
Builder _ Nicholas Stemi
